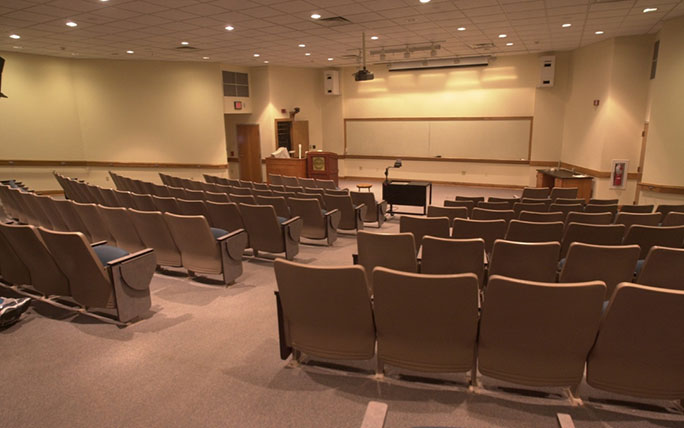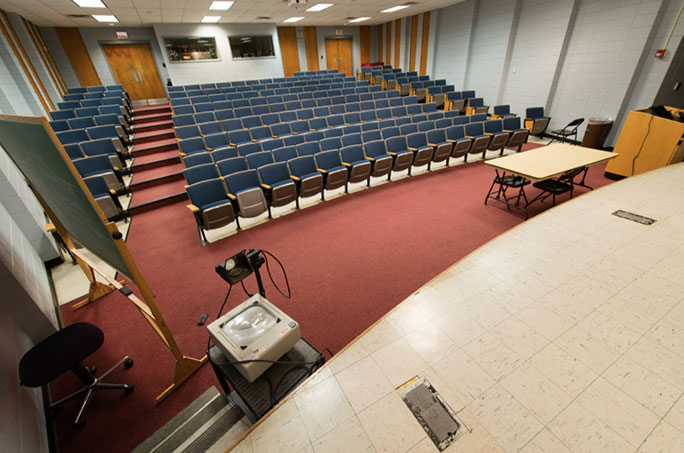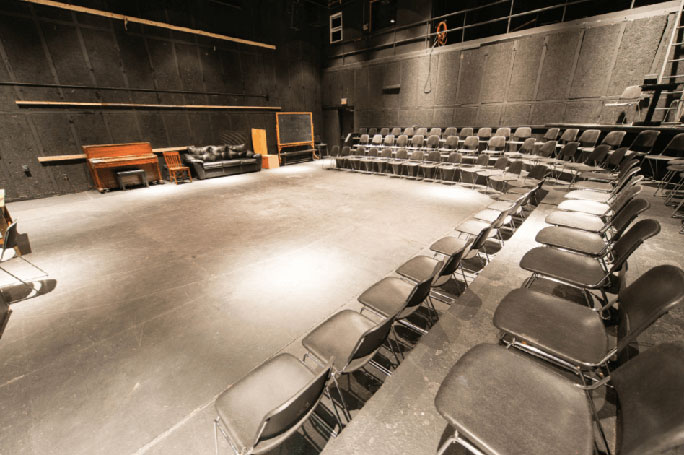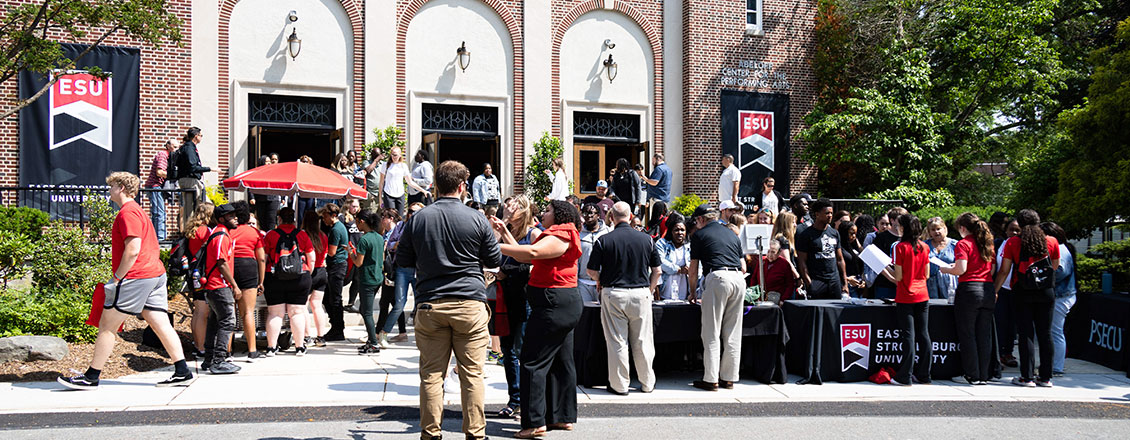
Lecture Halls, Auditoriums, Theaters
External groups may rent these Lecture Halls, Auditoriums, and Theaters.
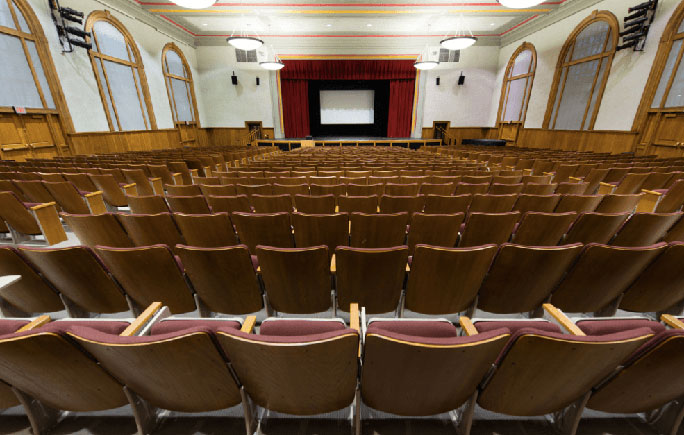 Abeloff Center for the Performing Arts
Abeloff Center for the Performing Arts
The Center hosts many different meetings, musicals, dance performances, concerts, and guest speakers.
- Room Type: Tiered Seating
- Maximum capacity: 844
- Square Footage: 6,430
- Room Features: stage, stage lights, sound system, smart cart
- Location: 122 University Circle
- Campus Map #: 3
J.H. & M.E. Beers Lecture Hall
This standalone building is ideal for different meetings, presentations, and plenary sessions.
- Room Type: Tiered Seating
- Maximum capacity: 140
- Room Features: smart cart
- Location: 130 University Circle
- Campus Map #: 59
Stroud Hall Room 113
This classroom space is ideal for different meetings, presentations, and plenary sessions.
- Room Type: Tiered Seating
- Maximum capacity: 180
- Room Features: stage, smart cart
- Location: 126 University Circle
- Campus Map #: 9
Dale Snow Theater in Fine Arts
This specialized space is home to East Stroudsburg University Theater Performances. The space can be requested for meetings, musicals, and dance performances.
- Room Type: Tiered Seating
- Maximum capacity: flexible
- Room Features: stage lights, sound system, smart cart
- Location: 125 Fine Arts Drive
- Campus Map #: 38
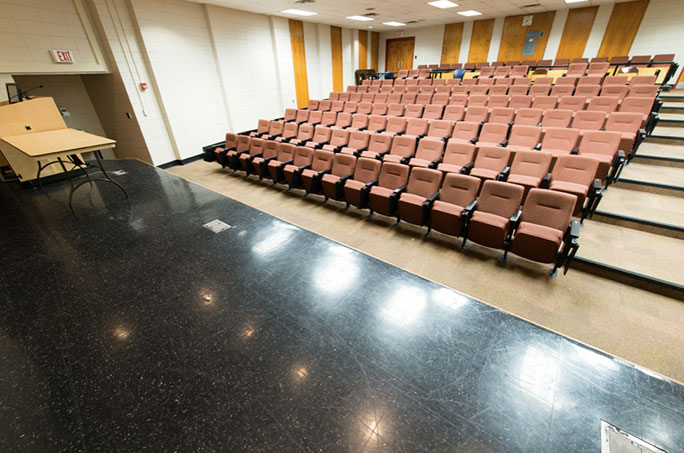 Stroud Hall Room 117
Stroud Hall Room 117
This classroom space is ideal for meetings, presentations, and plenary sessions.
- Room Type: Tiered Seating
- Maximum capacity: 130
- Room Features: stage, smart cart
- Location: 126 University Circle
- Campus Map #: 9
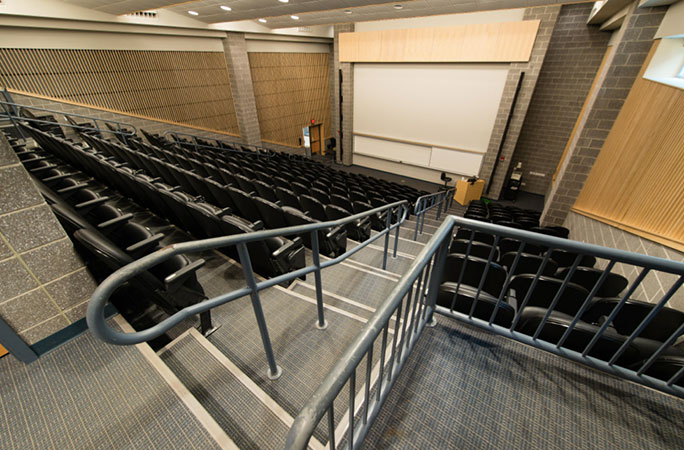 Niedbala Auditorium in the Hoeffner Science & Technology Center
Niedbala Auditorium in the Hoeffner Science & Technology Center
This classroom space is ideal for meetings, presentations, and plenary sessions.
- Room Type: Tiered Seating
- Maximum capacity: 200
- Room Features: smart cart
- Location: 108 Normal Street
- Campus Map #: 70
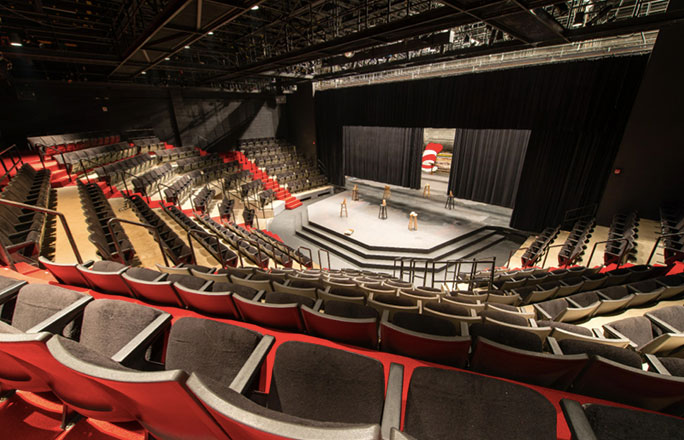 Smith-McFarland Theater in Fine Arts
Smith-McFarland Theater in Fine Arts
This specialized space is home to East Stroudsburg University Theater Performances. The space can be requested for accommodate meetings, musicals, and dance performances.
- Room Type: Tiered Seating
- Maximum capacity: 330
- Room Features: stage lights, sound system, smart cart
- Location: 125 Fine Arts Drive
- Campus Map #: 38
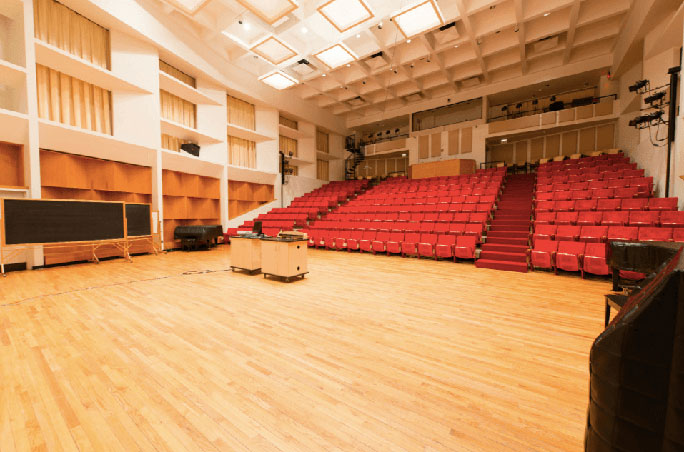 Cecilia S. Cohen Recital Hall in Fine Arts
Cecilia S. Cohen Recital Hall in Fine Arts
This space can accommodate meetings, musicals, dance performances, and guest speakers. There are two pianos (Steinway and upright) that may be requested for performances. There is a sound system and performance lighting.
- Room Type: Tiered Seating
- Maximum capacity: 280
- Square Footage: 2,029
- Room Features: pianos, stage lights, sound system, smart cart
- Location: 125 Fine Arts Drive
- Campus Map #: 38
Contact Us
Contact Information
- Campus Address
- University Center, 2nd floor
- Phone:
- (570) 422-3767
- Title of Department Leader
- Event Manager
- Name
- Conference Services
- E:
- conferences@esu.edu




